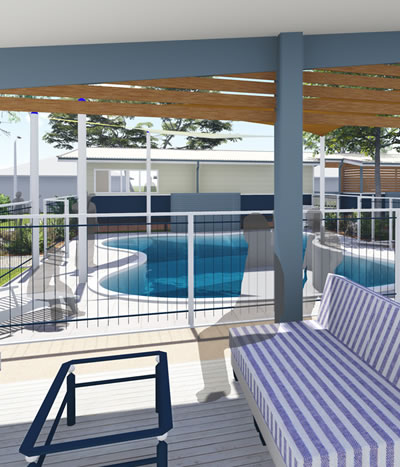Architecture & Interior Design
Planning, Design, Marketing & Management

Integrated Site Design provides specialist architectural and interior design services that cover the complete range of building and development requirements from initial concept design through to detailed plans, specifications and tender documentation packages.
We have access to a wide array of CAD drafting packages that include standard plans and elevations, 2D and 3D presentation graphics, artists impressions and ‘Fly Throughs’ for both the interior and exterior of the proposed buildings which allow clients to visualise the proposal prior to proceeding to fully detailed documentation.
We have designed a wide range of buildings for public areas, holiday parks and tourist developments that are functional, attractive, environmentally sustainable and cost effective. We have had over 20 years’ experience in the design and development of relocatable buildings and their application within holiday parks, tourist developments and the public domain.
We can also provide a complete interior design service including, furnishing, finishing and colour schedules, along with detailed documentation for all fixtures and fittings.
We can help you with;
- Initial Concept Designs
- Siting and Set-out plans
- CAD generated DA and CC Plans
- 2D and 3D architectural visualisation
- 3D model ‘Fly-Throughs’
- Artists impressions
- Design Specifications and Schedules
- Interior Design and Scheduling
- Tender Documentation sets
- Development Applications
